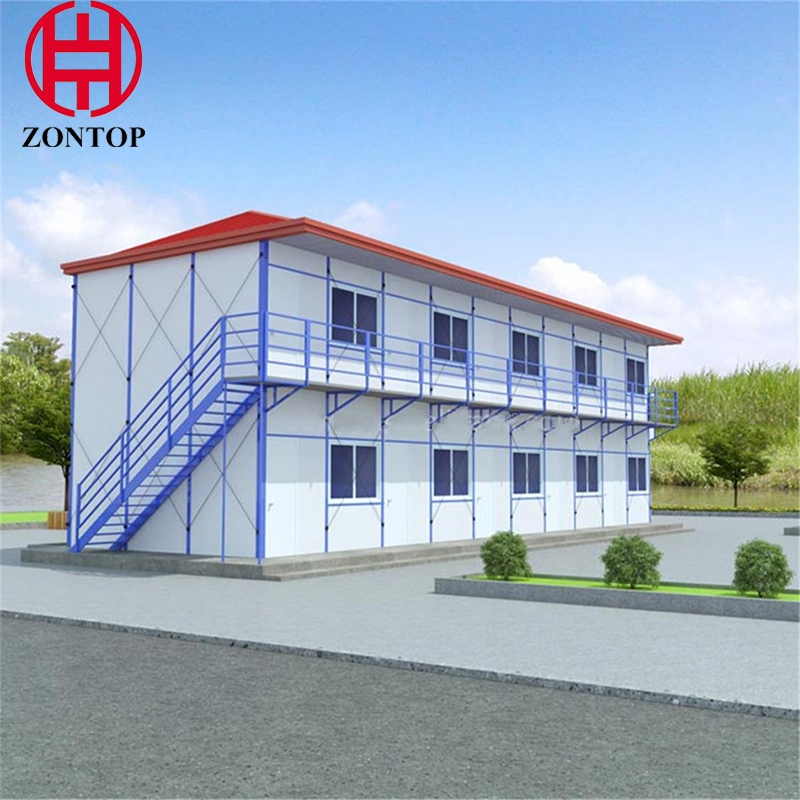
Prefab Labour Dormitory Light Steel Building Double Storey Modular K Type Prefab House
The prefab house is also known as the movable prefab house and the colored steel movable house. The prefab house is a new concept environmentally-friendly and economical movable prefab house with light steel as the framework, sandwich panel as the enclosure material, and space combination with standard modulus series, and the components are connected by bolts.
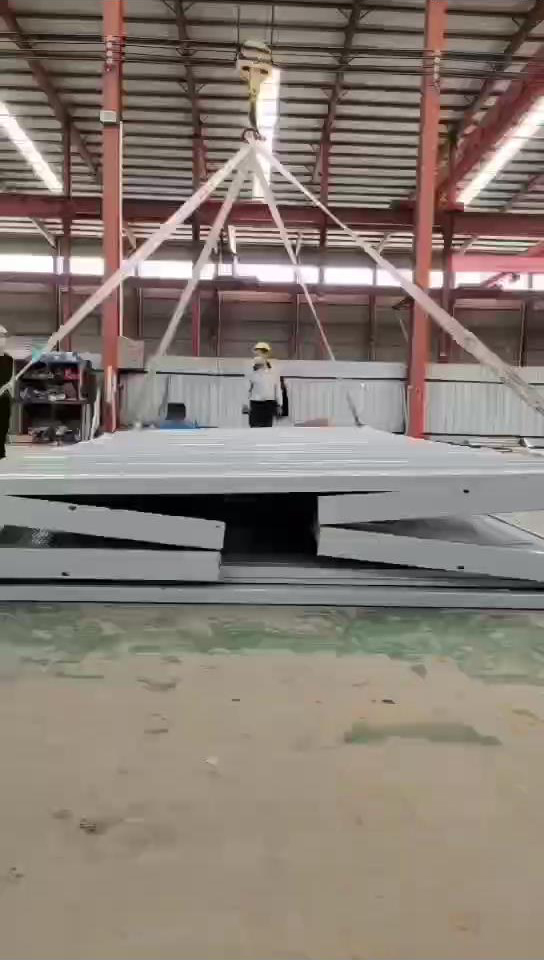
Prefab K House Overview
The prefab house is also known as the movable prefab house and the colored steel movable house. The prefab house is a new concept environmentally-friendly and economical movable prefab house with light steel as the framework, sandwich panel as the enclosure material, and space combination with standard modulus series, and the components are connected by bolts.
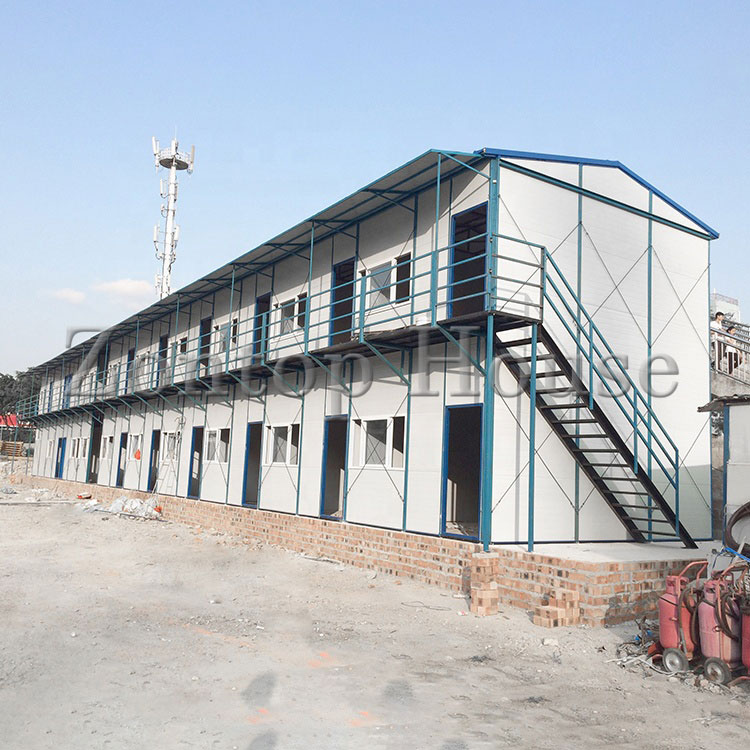 Prefab K House parameter
Prefab K House parameter
Product Name | Prefab House |
Column | Double C80 steel, Thickness 1.8mm, Material Q235 |
Roof Beam | C80 steel, Thickness 1.5mm, Material Q235 |
Floor Purlin | C80 steel, Thickness 1.5mm, Material Q235 |
Wall Panel | Colored-steel sheet |
Window | Aluminum sliding window/sliding window with a security bar |
Door | Steel door. High-quality press lock |
Roof bearing weight | 110kg/m2 |
Snow load on roof | 130Pa (13cm thickness) |
Floor bearing weight | 200kg/m2 |
Anti-earthquake | 9 grade |
Application | Dormitory/Storage/Office/Carport/Hotel/Sentry Box/Warehouse/Store/Refugee/Workshop, etc |
Prefab K House Structure
Prefabricated house is made of light steel as steel structure and sandwich panels for wall and roof. The sandwich panels can be polystyrene, polyurethane, rock wool and fiber glass sandwich panels for insulation.
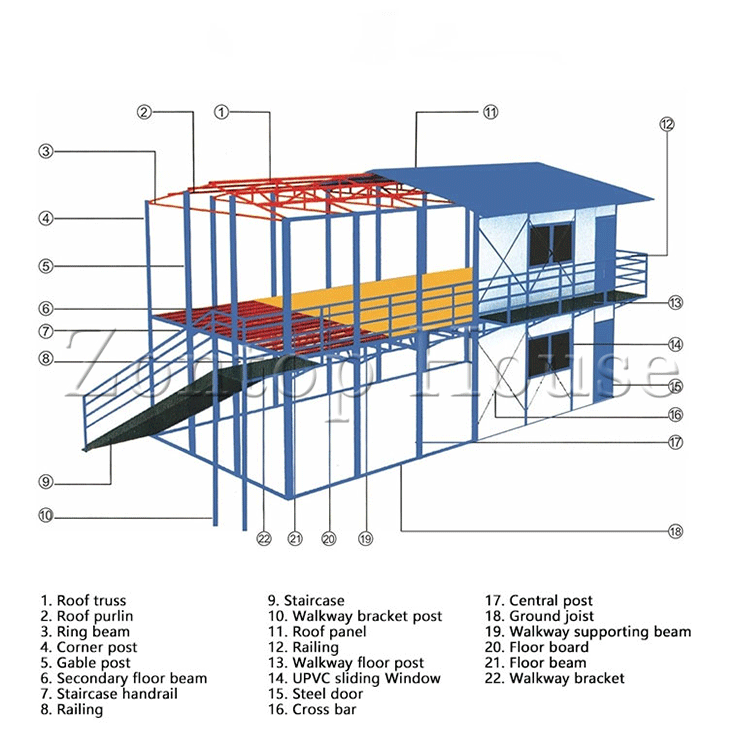
As a standardized construction product, it has below main features: Dry installation, no construction garbage caused; Environment protective materials adopted, repeated use and low cost; Flexible size and easy to assemble and disassemble with elegant appearance; Safe and durable. It is suitable for temporary buildings such as dormitory, canteen, recreation room, washing room, etc.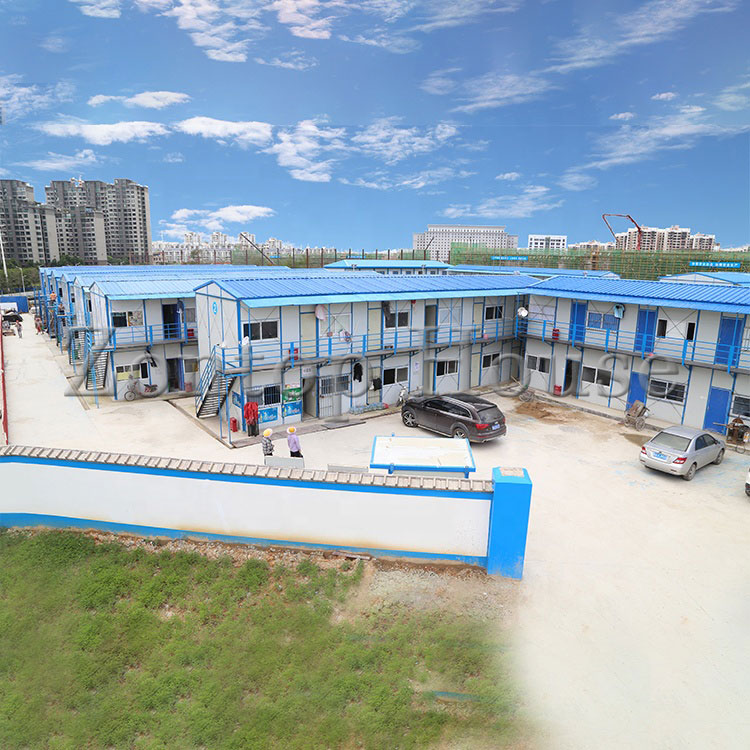
Main components :
1.Prefabricated house is made of light steel and sandwichpanels for the walla and roof.
2.The sandwich panels can be polystyrene, polyurethane, rock wool and fiber glass sandwich panels for insulation.
3.The standard prefabricated house prefab house is made by 1.8m as one modular.Components areconnected by bolts and the walls are fixed with rivets.
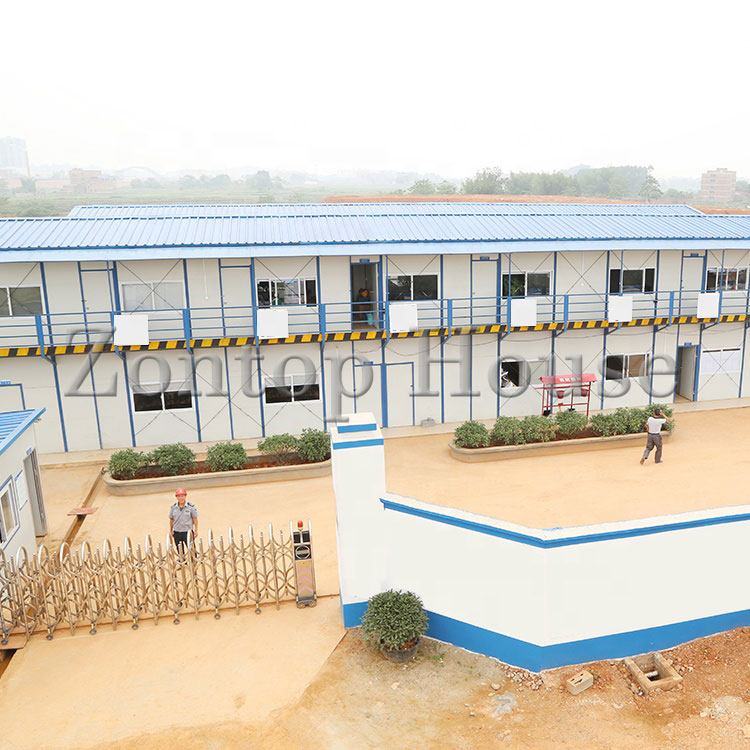
Project display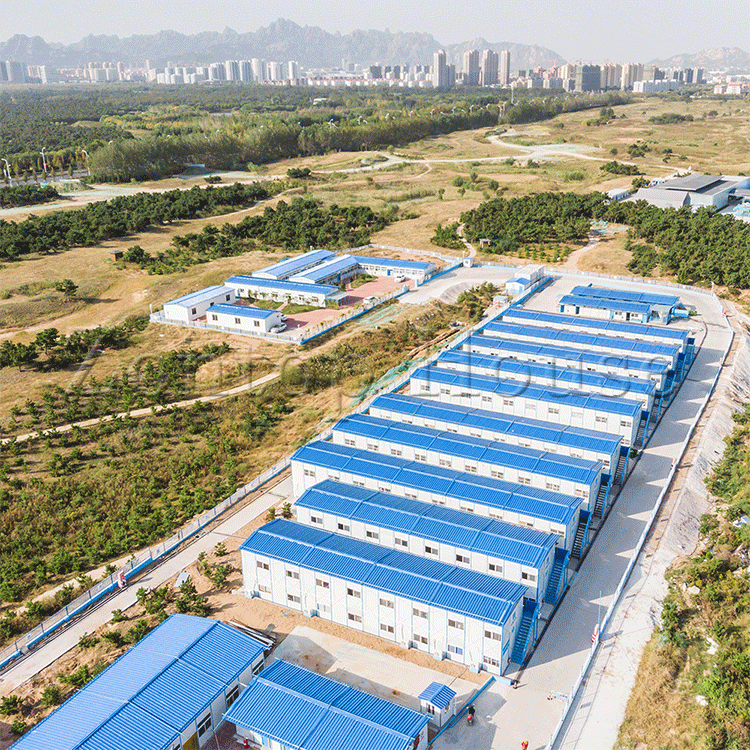
Transportation
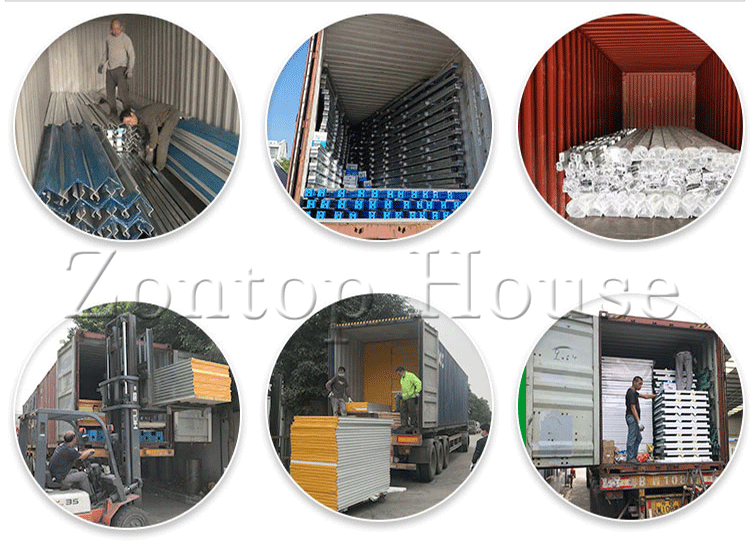
Why choose Us:
1. Our product can be designed as customers’ interest.
2. Every production line will be checked by professional person and all products must 3. Go through multi-channel detection steps before packaging.
4. We can provide professional for installation guide.
5. The products shown are only part of our products. For more details ,please feel free to contact us anytime.
-

Custom Modular Easily Assembled Temporary Construction Site Labour Camp K Type Prefabricated House
-
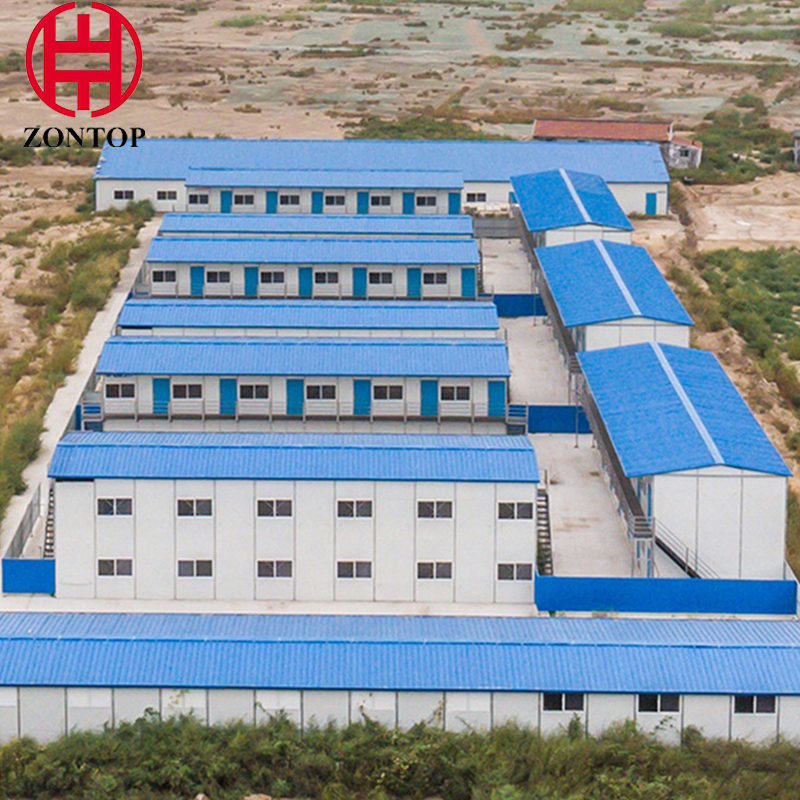
Easy Assembled Economical Durable Modular Multipurpose Building Prefab K House
-
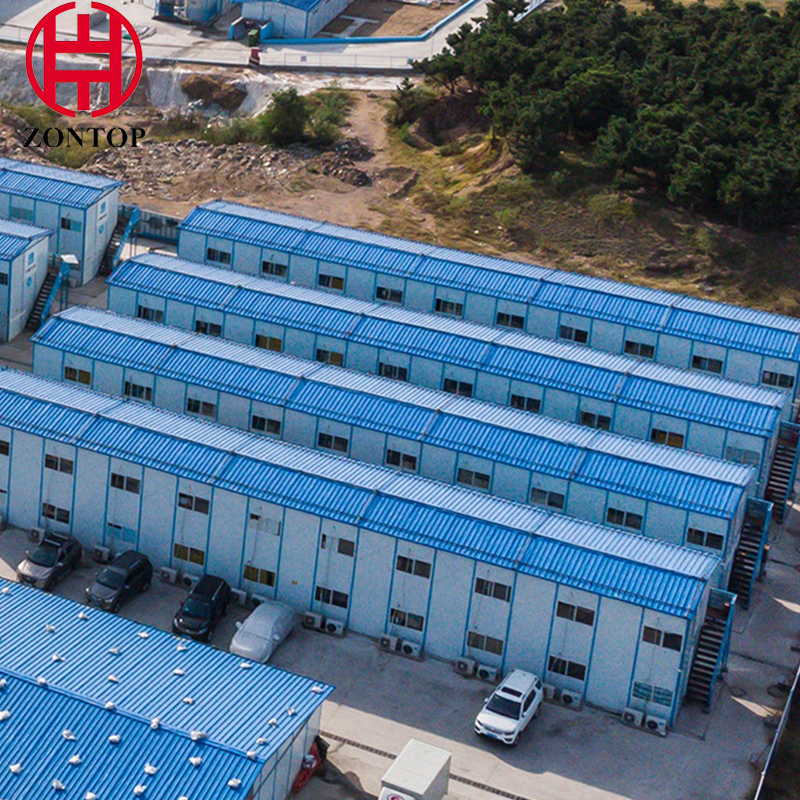
Light Steel Structure Modular Building Installation Two-story 4 Bedroom Prefabricated K House
-

Factory Direct Sales Customized Steel Structure Large Scale Mobile Office K Type Prefabricated House
-
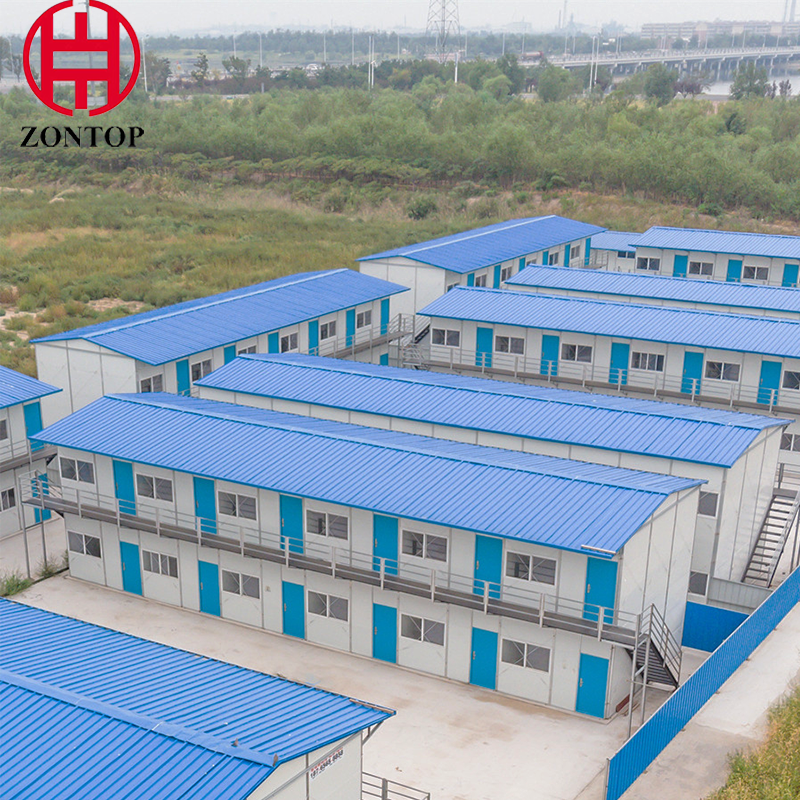
Modular Accommodation Camp Light Steel Structure Mobile Prefabricated K House
-
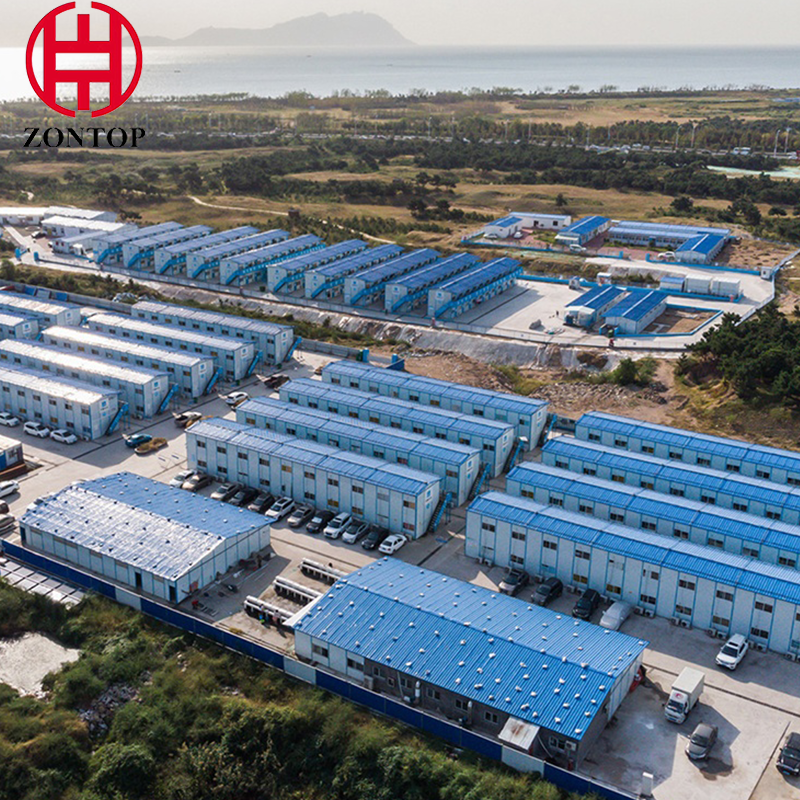
Factory Supply Light Steel Structure Temporary Accommodation Camp Prefabricated K House
-
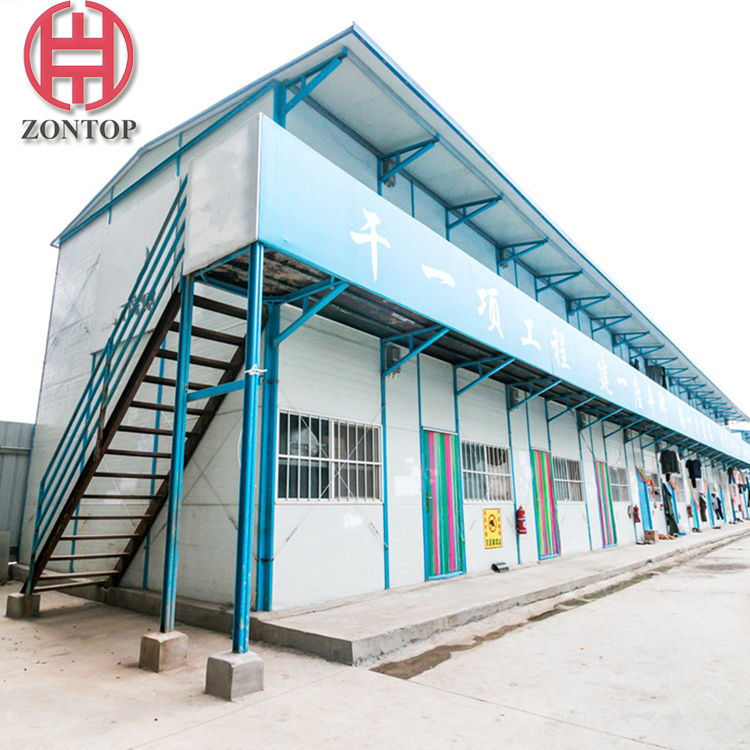
Prefab K Type House Construction Site Labour Camp Easily Assembled Temporary Prefab House

