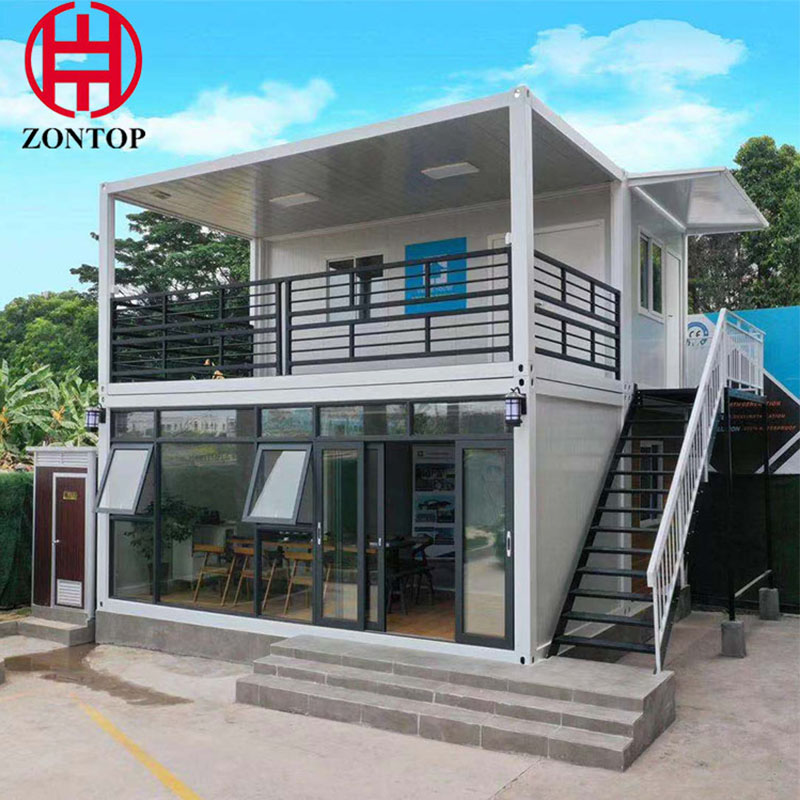
Southeast Asian Restaurant With Balcony Modular Houses Multifunctional Prefabricated Container House
Southeast Asian restaurant with balcony Easy to install and reusable excellent performance, affordable price, convenient installation, and combination. It can be demolished many times and easy to move.
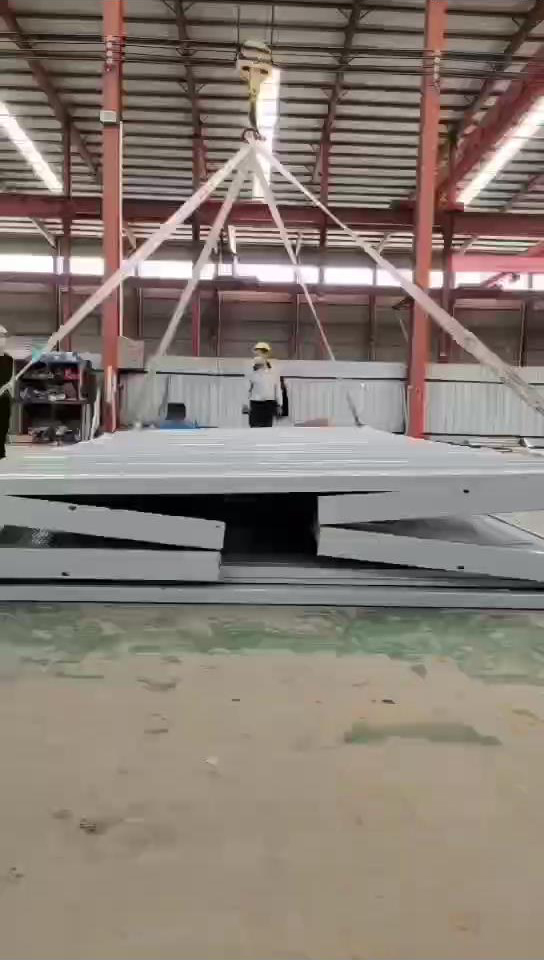
Container House Display
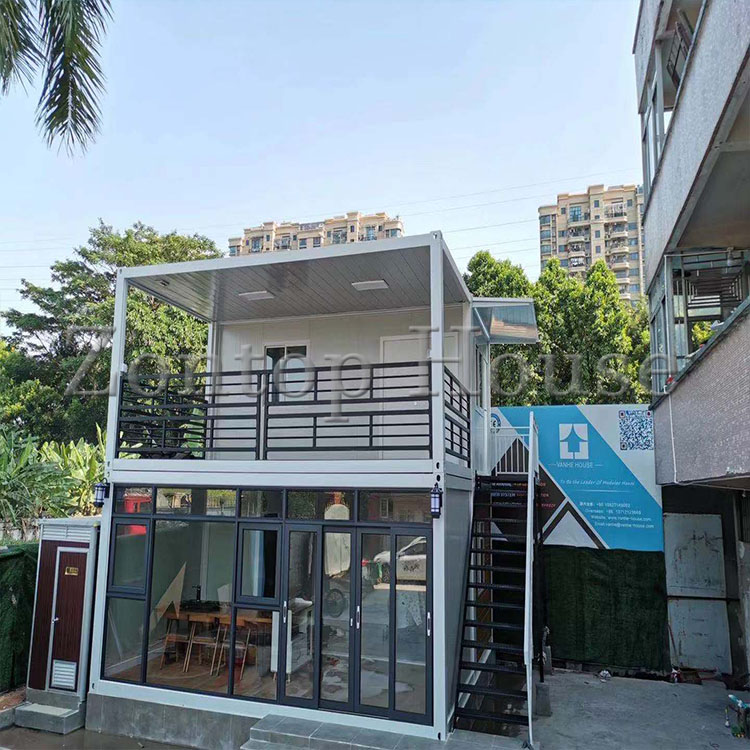
Southeast Asian style simple and fast container。
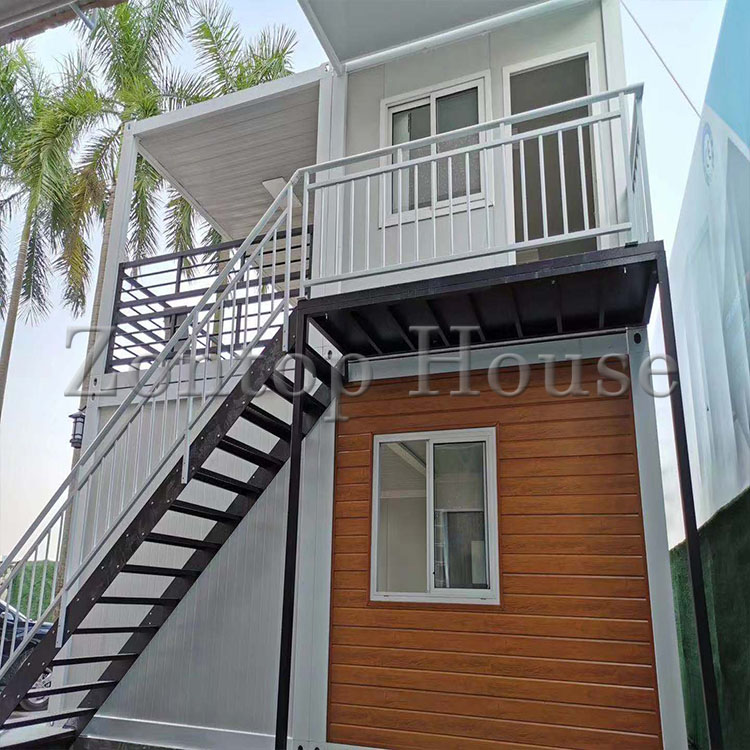
Excellent performance, affordable price, convenient installation, and combination. It can be demolished many times and easy to move.
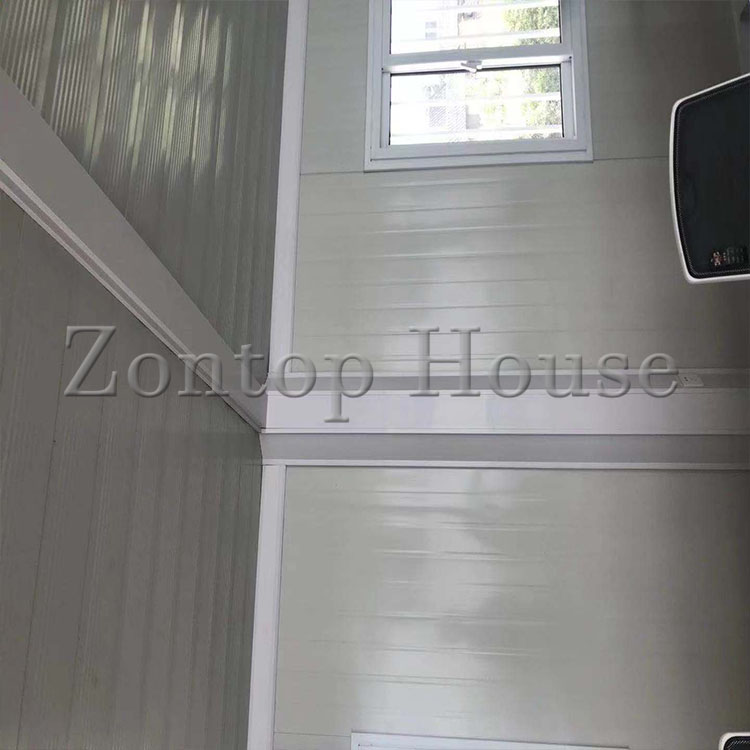
Gutter installed at internal connection, its frame is made up of galvanized steel foundation and pillars, the beam is galvanized square tube.
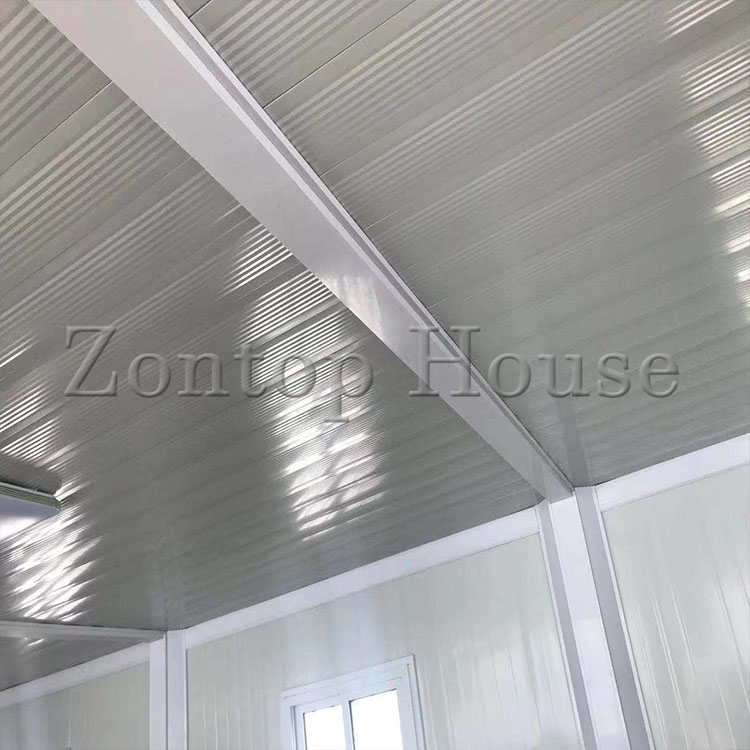
Wall and roof are EPC/rock wool/glass wool sandwich panel, sandwich board heat preservation and heat insulation performance is pretty good.
Container House Structure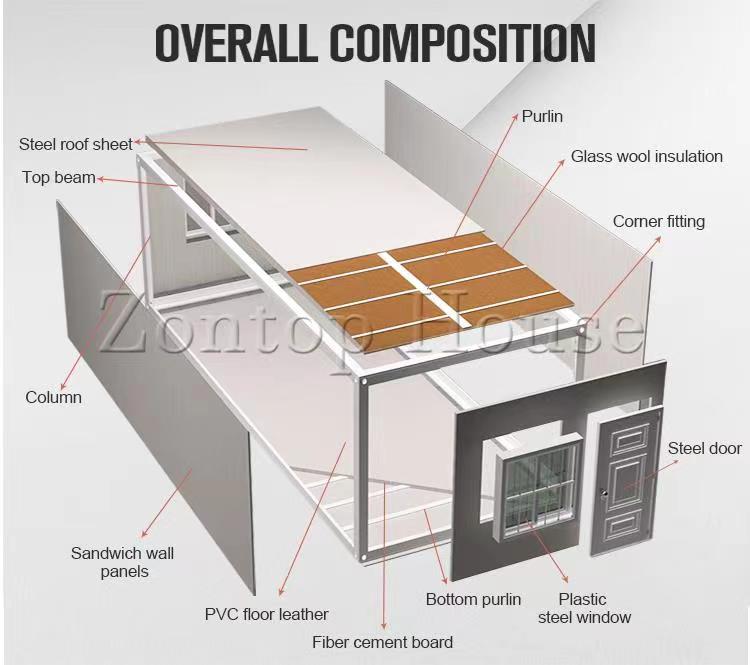
Container House Structure
| Product Name | Container House |
| Size(L*W*H) | External Size: L5950*W2438*H2896 Internal Size: L5800*W2225*H2560 |
| Steel Structure | Frame: Q235 Strip Steel Hot-rolled galvanized, anti-corrosive coating, Thickness:2.5/2.7/3.0 mm Corner post: Galvanized, anti-corrosive2.5/3.0 mm |
| Roof | Roof frame is pre-installed 1)Colored-steel sheet (0.4mm) 2)Glass wool insulation (100mm) Fire Rating:A 3)Purlin: Section C80 Galvanized Steel (1.2mm) 4)Ceiling: Steel self-connected ceiling (0.5mm colored-steel) |
| Wall | V950 Rock wool sandwich panel 1150 glass fiber sandwich panel 0.4mm steel sheet Fire rating: A |
| Window | Hollow plastic window with yarn fan and anti-theft net Size: 930*1200 2units |
| Floor | Bottom frame is pre-installed 1)18mm fiber cement board 2)2.0mm PVC leather 3)100mm glass wool insulation (optional) |
| Door | Steel door High-quality press lock Size: 970*2070mm |
| Plumbing and Drainage | Pre-installed |
| Electricity | Optional EU/UK socket, with distribution box, light, swich etc. |
| Loading | 6 sets per 40HQ contanier |
| Application | Dormitory/Guard House/Storage/Office/Show Room/House Store/Refugee |
The thickness of material can customize and all of them were galvanized
Prefab house is a new type of building structure system, its frame is made up of galvanized steel foundation and pillars, the beam is galvanized square tube.
Wall and roof are EPC/rock wool/glass wool sandwich panel, sandwich board heat preservation and heat insulation performance is pretty good. Needs field assembly. Each structural component with bolt connection is convenient and quick.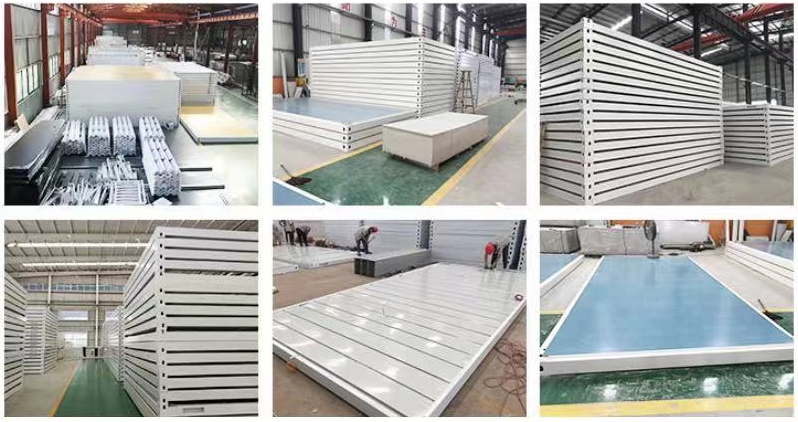
FAQ
1.Q: What should l provide to build a container house?
A: So easy! Sketch drawing would be a better reference for us. However, you will never mind if you don’t have any. Simply notify us of your requirements, such as the area, usage, and the stories of the house. Before long, you’ll possess an amazing design.
2.Q: How could l ensure the cost of building a container house?
A: Firstly, the designing scheme should be accepted. Then, the kind of building material should be confirmed since different types and qualities make various prices. After that, we will send you a detailed quotation.
3.Q: It is difficult to build a container house?
A: Totally not, you can build the house independently according to the construction drawing as long as you know how to use an electric tool.
4.Q: Does this kind of house can only be used in residential buildings?
A: Absolutely not. It can be used in all kinds of buildings, such as hotels, offices, schools, entertainment clubs, homes, etc.
we focus on supplying durable products that adhere to the best health and safety standards and environmental friendly at the right price. Please check our products to see exactly why we've chosen to supply the products we have.
-
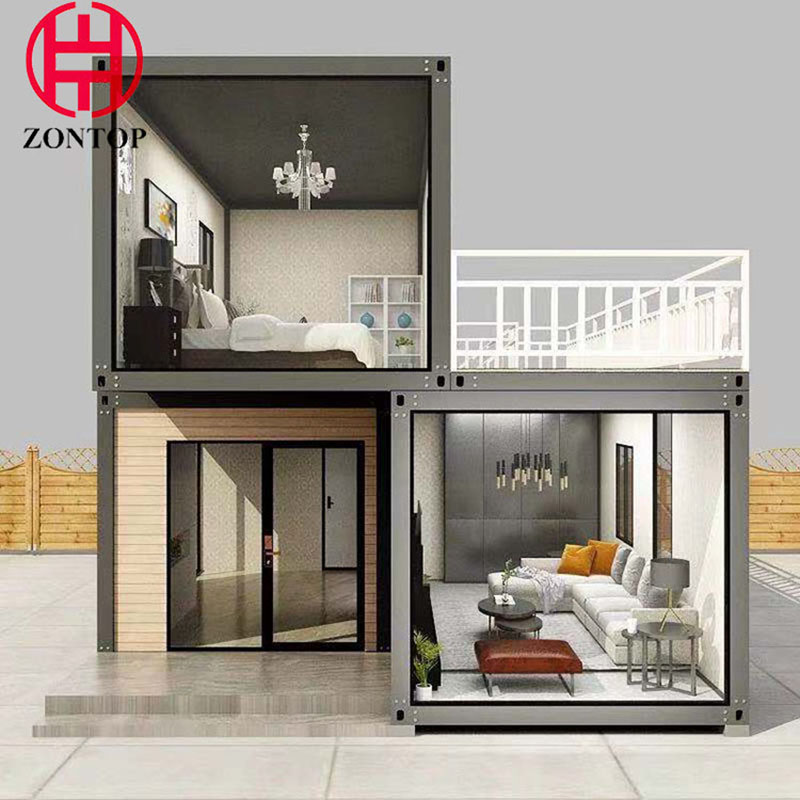
Custom 2 Storey Popular Top Quality Eco Friendly Two Bedroom Prefab Container House
-
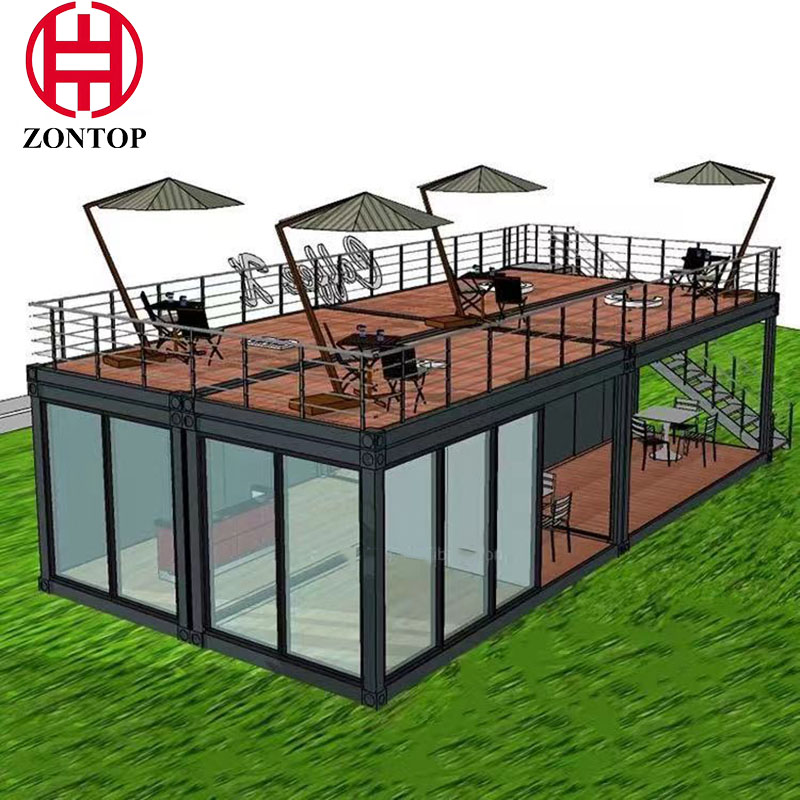
Seaside Restaurant Moveable Customized Modular Minimalist Style High Standard Prefabricated Container House
-
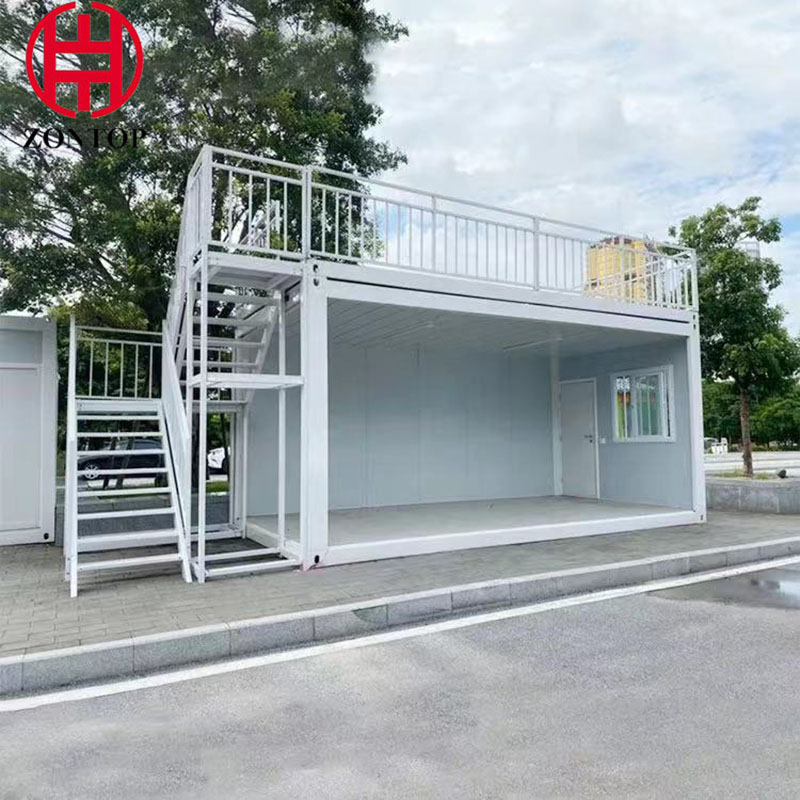
20Ft Modular Steel Structure Portable Prefab Coffee Container House
-
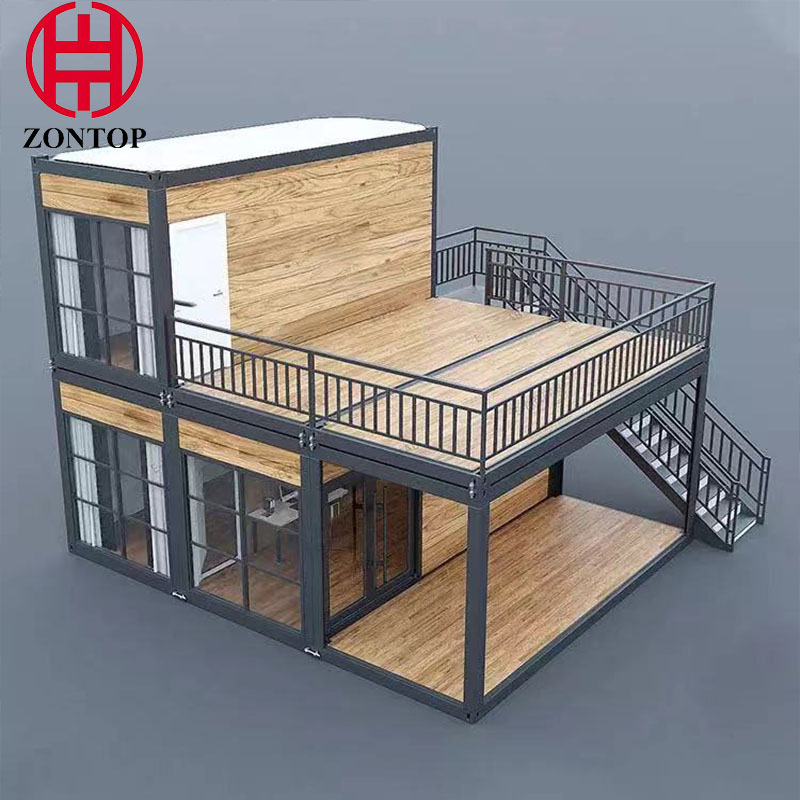
Anticorrosive Wood Balcony Modular Steel Structure Portable Fireproof Prefab Tiny Container House
-
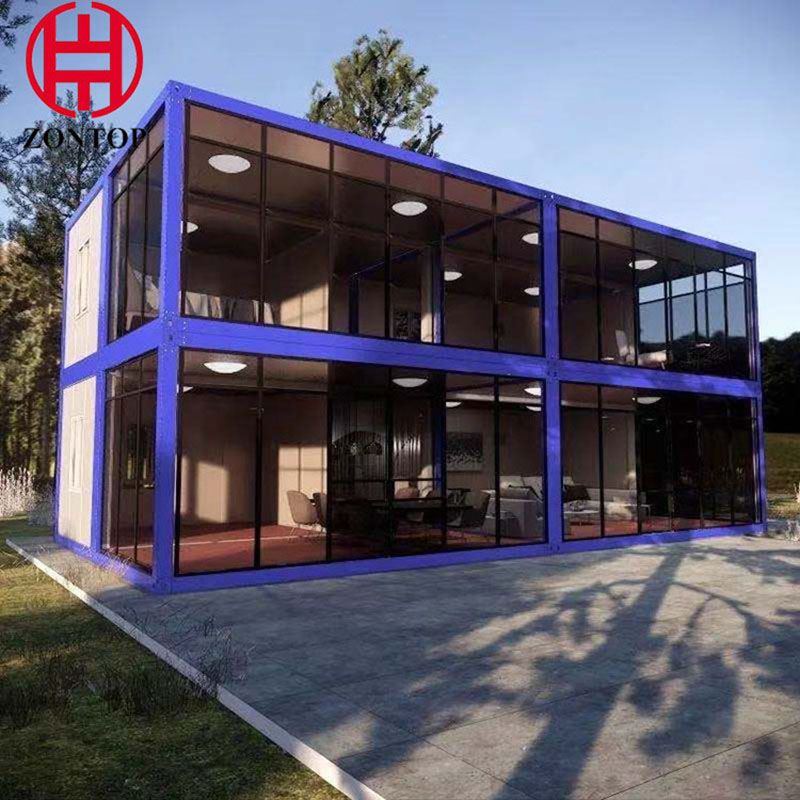
Newly Designed Light Luxury Style Large-Scale Glass Curtain Wall Light Steel Frame Modular Resort Container House

